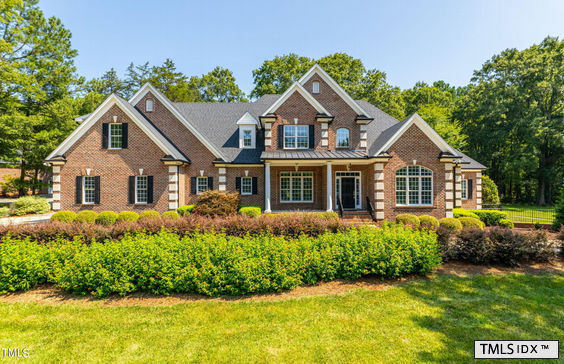$10,295/mo
Discover the epitome of luxury rural living with this meticulously maintained 4 bedroom, custom brick home, nestled on just over 7 acres of beautifully landscaped, gated grounds. Step into a world of sophistication as you enter the grand foyer where soaring ceilings and natural light welcome you. The main level invites you to unwind in the spacious primary suite, complete with a spa-like ensuite bath and dual custom designed walk-in closets. An ensuite guest bedroom and formal living and dining areas ensure effortless entertaining. This stunning home boasts a spacious, dedicated home office perfect for the professional who works remotely. Airy windows bathe the area in natural light and offer views of hummingbirds and butterflies to keep you connected to nature while you work. A large custom maple built-in offers ample room for your computer equipment and important documents while providing plenty of space for a large desk and seating. The heart of the home is the gourmet kitchen, designed for culinary excellence. High-end appliances, custom cabinetry, and quartz countertops will inspire your inner chef. Dual staircases lead to the second floor where versatility awaits. Discover a second ensuite guest bedroom, flex room, large bonus room and third guest bedroom with adjoining bath. Thoughtful features ensure your comfort, and peace of mind, including central vacuum, security system, and irrigation system. Ample storage is provided by a walk-in attic and a full walkout basement, complete with shelving, plumbed for future expansion and boasting an oversized one-car garage. The main level offers a 3 car garage and additional outdoor parking space. Step outside and discover a haven for outdoor enthusiasts. The climate-controlled brick building offers generous storage for all your toys and 50 amp power service to keep your RV or boat ready for adventures. The unfinished space above beckons your creative vision. Imagine a private studio, guest apartment, or anything your heart desires - the possibilities are endless. Horses are welcome on this expansive property, offering the freedom to embrace country living at its finest.


































































































