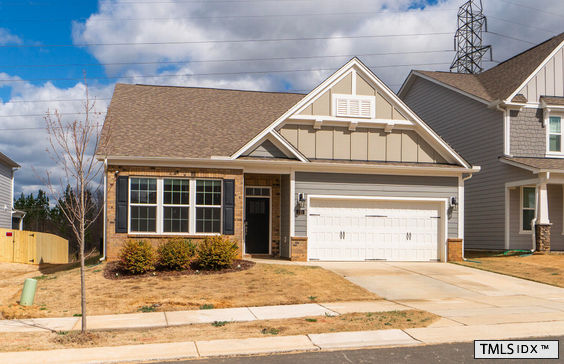$2,810/mo
Immaculate, like-new home near historic Hillsborough, NC! This stunning residence boasts a plethora of amenities, including a pool, clubhouse, playground, dog park and tennis courts. Future Trail (planned but not funded) will ensure a seamless connection to downtown Hillsborough. The homes design is perfect for entertaining, featuring a large open floor plan, an oversized kitchen island, separate dining and breakfast areas, granite counters and a gas stove. The kitchen is equipped with a pantry for added convenience. The main level hosts the primary bedroom with tray ceiling, large accessible closet, and an en-suite bathroom with double sinks, granite counter tops and a tile shower. Two additional spacious bedrooms share the main level, while the loft, 4th bedroom and another full bathroom are located upstairs for added privacy. Enjoy the outdoors in a screened-in porch and a fenced-in yard. With 10 ft. ceilings on the main level, this home is a blend of luxury & functionality-your dream residence awaits! Duke Power easement behind house & also to the left of the house for access if needed. Widening of I 40 from I 85 in Hillsborough to Durham County & NC 86 interchange improvements.














































