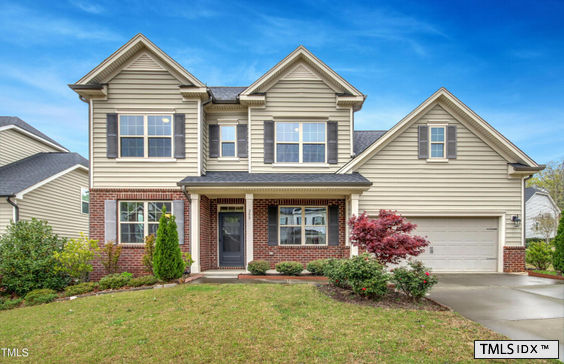$4,020/mo
Welcome to this charming Craftsman-style home with substantial curb appeal in the sought-after Waterstone neighborhood! Conveniently located between I-40 and I-85, and just minutes from vibrant downtown Hillsborough, this home offers the perfect blend of convenience and charm. The lush landscaping out front sets the stage for the beauty that awaits inside. Step inside to discover a formal dining room with wainscoting, ideal for hosting dinner parties or family gatherings. The family room is the heart of the home, featuring a cozy gas fireplace and modern plantation shutters that drape the room with natural light. The open-concept kitchen and family room make entertaining a breeze, with a sliding glass door exit to the rear patio for seamless indoor-outdoor living. The kitchen is a chef's delight, boasting a large kitchen peninsula island, stainless steel appliances, and ample storage space. Upstairs, you'll find spacious bedrooms, including the owner's suite with a walk-in shower, built-in recessed storage for shampoos and soaps, and a walk-in closet. Outside, the spacious fenced yard offers plenty of room for outdoor activities and is perfect for pets or people to play. Don't miss your chance to own this stunning home in a prime location!





































