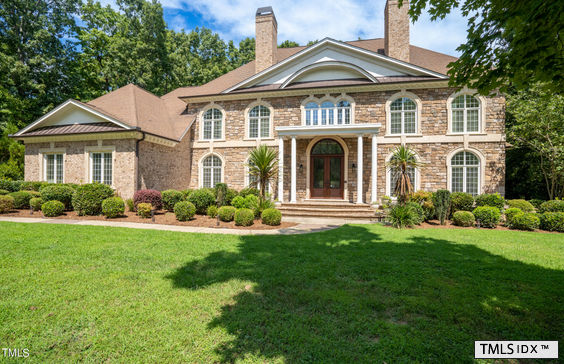$9,649/mo
Step into luxury with this stunning 5-bedroom, 5.5-bathroom home situated in the highly coveted Croasdaile Farm community. Priced at appraisal value, this elegant home boasts a 4-car garage, fenced-in backyard, and a wrap-around, partially screened deck. As you enter the grand foyer, you'll be greeted by a sweeping staircase, sparkling hardwood floors (refinished in 2022), crown molding, cathedral ceilings, and beautiful light fixtures throughout. The first floor features a formal dining room, living room, family room, and an office with built-in desk, shelves, and custom cabinets. The chef's kitchen is equipped with top-of-the-line appliances, including a Lacanche Cluny gas range, Sub Zero fridge, granite countertops and island, custom cabinetry, and a Butler's pantry. The primary suite on the main level is a true retreat, with elegant archways separating the bedroom from the sitting area. The primary bathroom boasts two vanities, a garden tub, double head shower, and two walk-in closets. For extra storage, there's even a third cedar closet in the bedroom for items sensitive to moisture. Upstairs, you'll find four spacious bedrooms, each with its own full bathroom, and a large bonus room over the garage. And did we mention there's an elevator? This home truly has it all, combining elegance, functionality, and luxury in every detail. Don't miss your chance to make it yours.








































