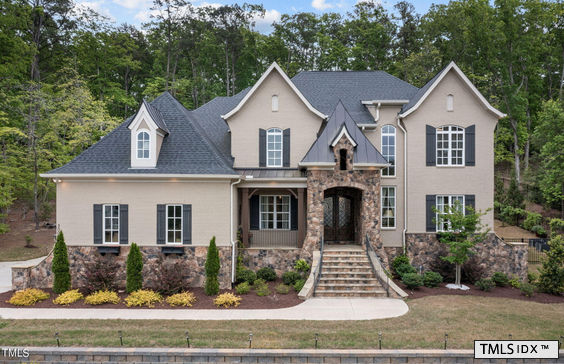$9,778/mo
This Exquisite custom home conveniently located in The Croasdaile Farm community offers the elegance & all-inclusive living you have been dreaming of. An Inviting front porch welcomes you with twin 3' wide Knotty Alder doors with iron accents and opens up to a breathtaking 2-story foyer, open rail staircase, and sophisticated main floor. Enjoy entertaining in the open concept Great room with a custom fireplace mantle and tile surround, large butlers bar complete with beverage center, wet-bar, and decorative glass shelving. The gourmet kitchen has an oversized granite counter top island, a built-in refrigerator with matching cabinet panels, 48'' range, custom range hood, and a large walk-in pantry. Right behind the kitchen is a dream scullery, complete with a site-built arrival center, full size refrigerator, sink, washer dryer, tons of cabinetry and access to the 3 stop custom built ELEVATOR. Rounding out the main floor, you will find a full guest suite with walk in closet, spacious office, dining room, morning room, and powder bath. Step through the 12' wide folding glass doors and onto the private covered porch complete w/gas fireplace and retractable screens. Enjoy heated in-ground pool, custom-built outdoor kitchen and pergola surrounded by the private wooded backyard, several raised bed gardens, planted fruit trees, and mature hardwoods. Continuing upstairs, the Rec Room over the garage can transformed into your own personal gym, theater room, or virtual game/sports room. In addition, there are 3 secondary bedrooms, 2 full bathrooms, and large bonus room outfit with surround sound, wet bar, and beverage center. The owner retreat has a spa like feel with a large freestanding tub, heated washlet toilet,and oversized shower with multiple body jets, rain head, hand held shower fixture and Wi-Fi control to warm it up before you step in. This home is riddled with upgrades such as an integrated home automation, Toto washlet toilets, home generator, 3 stop elevator with dumb waiter features, inground heated pool, outdoor kitchen, stand alone jacuzzi spa under a custom trellis, water filtration system, dual tankless water heaters on a recirculation line, and alarm system with recordable cameras installed around the house.

































































