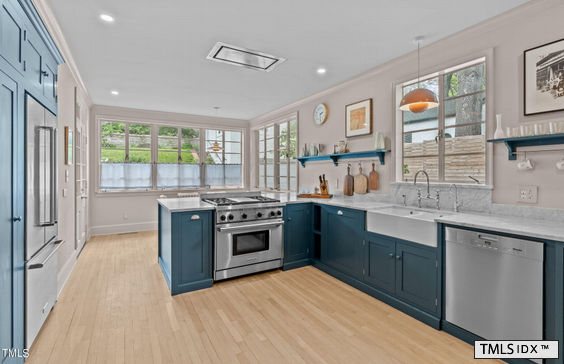$6,681/mo
Built in 1940 with the highest quality materials and best technology available it was a paragon of the era. Over the last 5 years it has been carefully updated with new roof & gutters, new HVAC, updated electrical, total repainting, and extensive drainage, waterproofing, and indoor air quality work. It has been carefully crafted into a perfect blend of the historic and the modern. Impeccable color, material, and lighting choices exemplify the best of the last eight decades of design. The sellers focus on the safety, longevity and overall health of the home for its occupants exemplifies the ideal that true beauty is more than skin deep. The gorgeous light-filled kitchen is the heart of the home. The Wolf range gleams against the marble countertops and custom blue cabinetry. A ceiling mounted vent allows unobstructed views thorough the breakfast room. A large pantry with rich oak is part of a spacious back hall with multiple closets and a vintage half-bath. The back hall, plus double doors from both the breakfast and living room lead to an expansive rear covered patio, laid with perfect terra-cotta tile, sleek modern fans whirling above. The living room is anchored by a large fireplace, and gets gorgeous daylight in all hours and all seasons. Through the well-proportioned wainscoted dining room is a cozy library/playroom. High ceilings, hardwoods, and high quality solid doors and hardware are found throughout. Up the wide stair case with curving banister are 3 bedrooms all of gracious size. The primary suite, which offers 2 closets. The vintage tile work of the bathrooms again displays the quality with which the house was crafted. The clever laundry chute is far from the only reason to venture down to the basement. With large light wells the lower level gets surprising natural light. In the rec room with hidden bar, the rich wood paneling is enhanced by the deep blue of the lower wall, and contrasted with the organic modern component of the milled concrete floors. An office/4th bedroom option with a full bath and a laundry room complete this functional and beautiful space. Across the rear garden, a studio apartment with full bath and kitchenette rests above the 2 car garage with brand new door. From within the front rooms, and the brick clad front porch, leafy views of Forest Hills Park abound. This home is simply one that must be seen to be fully appreciated. Its proximity to all that makes Durham cool, plus its elevated position making it a quiet sanctuary create a unique duality that is quite simply divine.

























































































